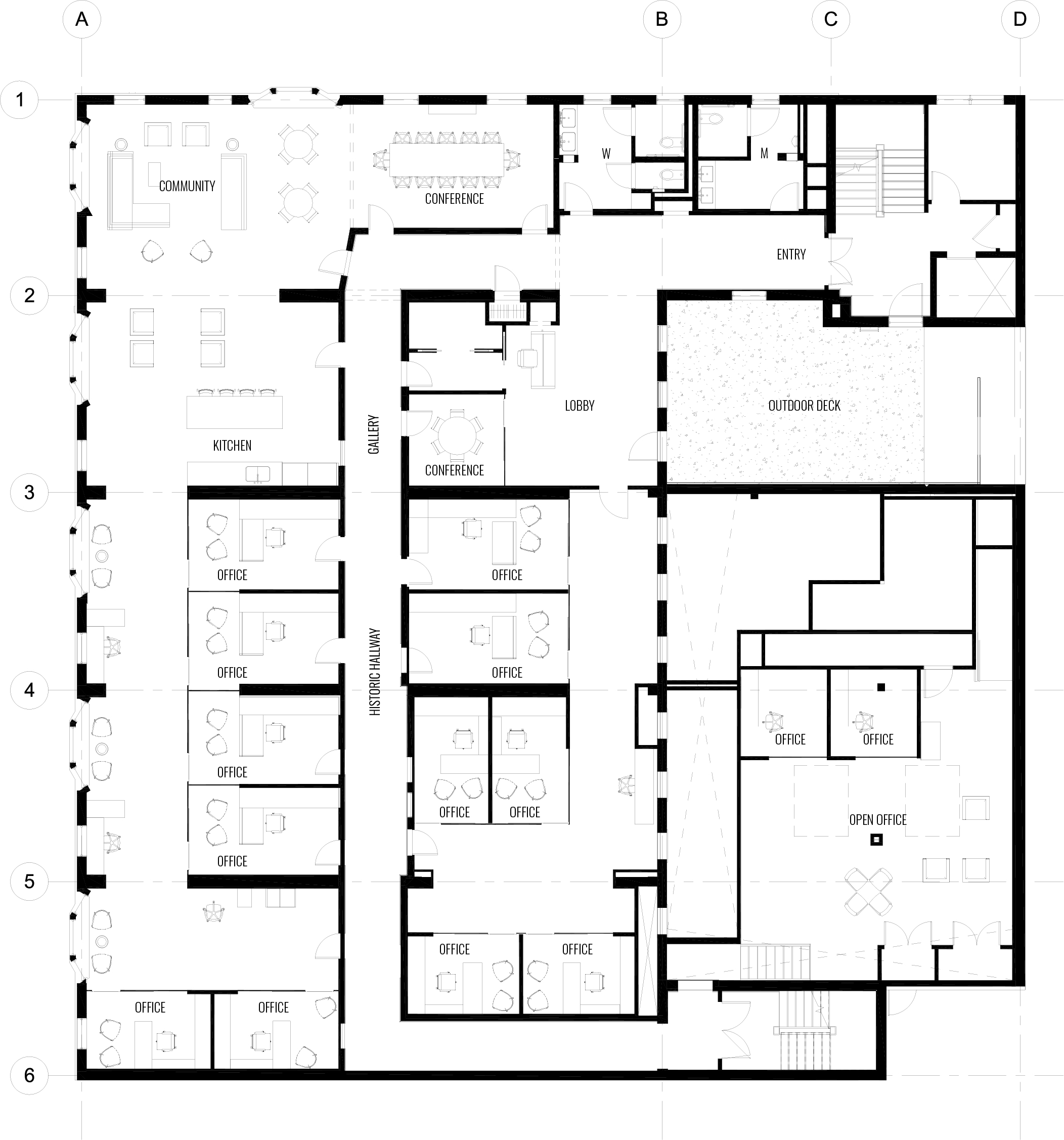Located on the second floor of a historic three-story building, the new space occupies 8,000 sf. The interaction of program with existing building conditions and time constraints presented several challenges, including structural issues, complications in adhering to historic building requirements, and the consequences of a short schedule.
Opportunities, though, were also presented with this juxtaposition. The translation of community outreach to design concepts helped drive the office space planning. The design included areas for gathering as well as individual offices, facilitating communal interaction yet also intimate reflection and focus.
Glass writable walls were specified in the glass enclosed offices in order to promote collaboration and visible exposure. Transparent partitions and doors throughout the space preserved its openness, encouraging team mentality. This transparency also allowed natural light to flow throughout the space, reaching beyond the enclosed offices and brightening public circulation areas.
A warm color palette was used to reinforce the character and cause of the space. Wood flooring, wood veneer wall treatments, and the glass writable walls play into this palette, specified for harmony with the historical existing space. Custom millwork, including cabinetry in the offices as well as the communal spaces, was specifically designed to cater to the needs of the Ralph Wilson Foundation’s workflow and processes.
Value was recognized in the historic nature of the space, informing a historic hallway to be preserved as an art gallery. The artwork displayed in this gallery was a curation of the life and success of Ralph C. Wilson.
Disciplines
- Architecture
- Interior Design
Type(s)
- Workplace
Services
- Architecture
- Architecture - Design and Documentation
- Construction Contract Administration
- Construction Documents
- Cost Estimating
- Facilities Assessment
- Feasability Analysis
- Historic Preservation
- Interior Design
- Programming
- Space Planning
- Sustainable Design
Client
- RALPH C. WILSON FOUNDATION
COLLABORATORS
- 313 Creative
LOCATION
- DETROIT, MI




